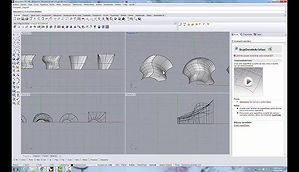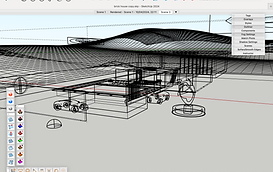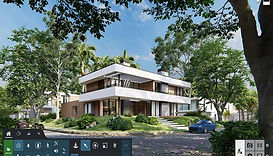
Technical skills
This page will display and show you what software I have learned to use and when it has been used.
3D Modeling Software

Revit I have used very few times, mainly used during technology group projects as the majority of the group used this software, I quickly got to grips with it to make it easier for the group. I'm confident and the feature I most liked was how it separated floors easy to navigate through floors for changes or tying to help understand the layout quickly. I would use again but haven't had the chance since university.
Revit

I am Confident using AutoCAD, as this was the main software I used in University, mainly creating floor plans initially and then trying models using different software, this was so that I could gain versatile skills across as softwares as possible. I feel that in my opinion AutoCAD is one of the easiest software to use as there are so many options and presets for example creating wall details its a mater of entering what is contained in and on the wall, rather than creating the whole wall from scratch.
AutoCAD
(THIS IS NOT MY OWN IMAGE)
(THIS IS NOT MY OWN IMAGE)
Rhino was the first ever 3D software I used at university, confident on it and is similar to SketchUp. Nice layout that shows you four view points at once so you can see any distortions or changes made from multiple angles. I used this for majority of second year of uniersity. I cannot say it was my favourite, but it worked for the most part, trying to make unusual shapes and lines when I used it was tricky. and haven't since used it.

Rhino
SketchUp is something I used through my college years, very confident using this as after finishing University I needed software, and at the time e this was the cheapest one so I have created many designs on there. Also used it for getting planning approval on a 2- storey side extension and one - storey rear extension. which is evident on my website and my Portfolio.
SketchUp Pro/Studio

(THIS IS NOT MY OWN IMAGE)
Rendering Software

I am most confident with Vray rendering softwares, I have used this to pitch to a client which I was then paid to design an extension as briefly mentioned above, Vray is tricky and there is a lot to it but you can achieve great render results from it. I have acquired a laptop with better capabilities to run this software now so more amazing renders will follow on my website in the future.
V-ray
Lumion is something I did not get much time to explore completely, during university when it came to rendering part of learning I had broken my hand so it was tricky to learn and then the university had a cyber attack during COVID - 19, so I wasn't able to use this software as we were unable to attend the facility and it was unavailable online through the university, but during my brief time on it, it was pretty easy and straightforward when setting a scene and animation.

(THIS IS NOT MY OWN IMAGE)
Lumion
CFD Software
Computational fluid dynamics (CFD) is the science of using computers to predict liquid and gas flows based on the governing equations of conservation of mass, momentum, and energy. Fluids are all around us and sustain our lives in endless ways such as wind, wid can have a great effect on a building, how comfortable like would an entrance be to a high velocity wind area for instance?
Autodesk CFD

I used Autodesk Insight to analyse building energy performance and thermal comfort, helping optimise design decisions based on real-world climate data, materials, and orientation. This software enables us to simulate airflow, internal airflow, thermal analysis and pressure zones. We use it to avoid drafts and over heating.
Autodesk Insight

I applied Autodesk CFD to simulate airflow and heat transfer around my 3D models, supporting design strategies for natural ventilation, occupant comfort, and environmental efficiency. we use it to simulate how our building will perform in real-world weather conditions. Examples would be energy usage, solar gain, daylighting, thermal comfort, comparing changes and cost predictions